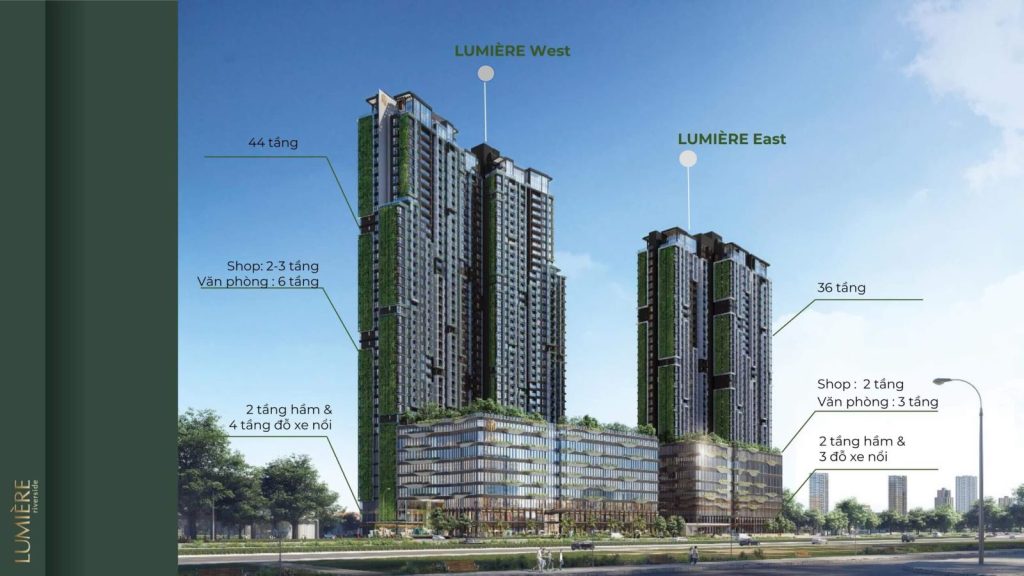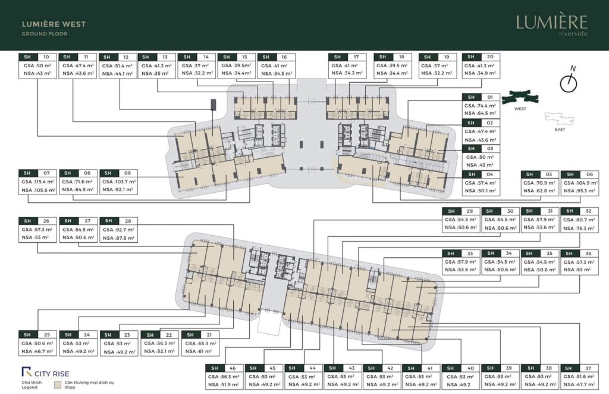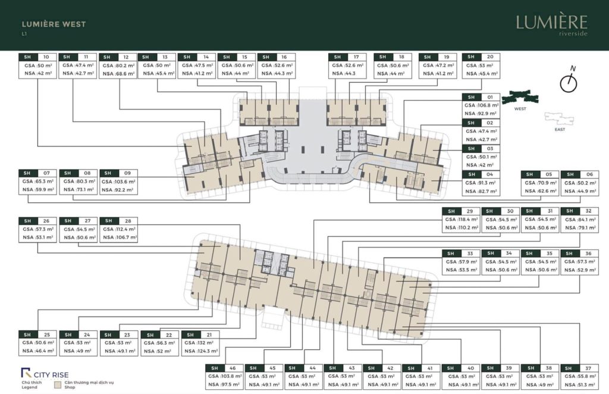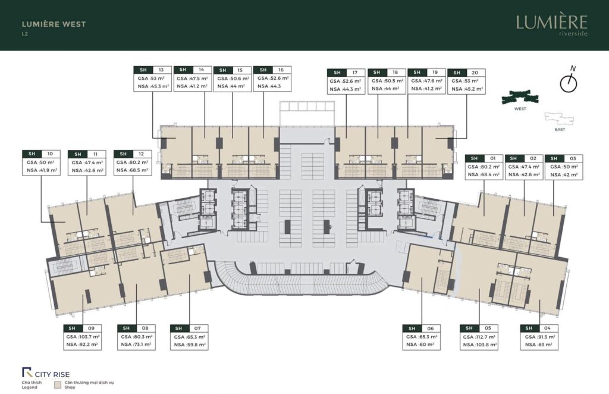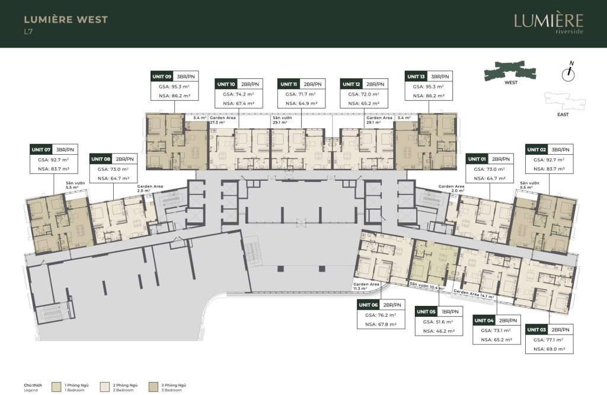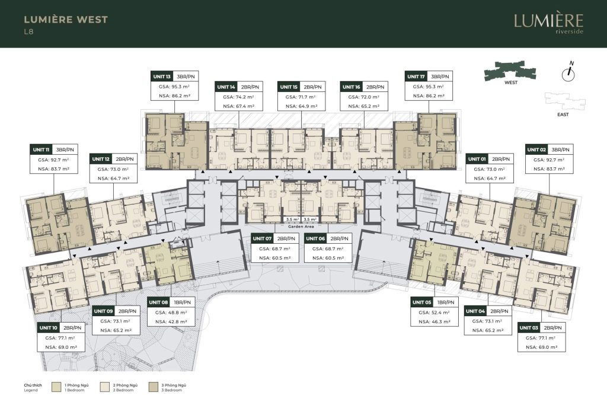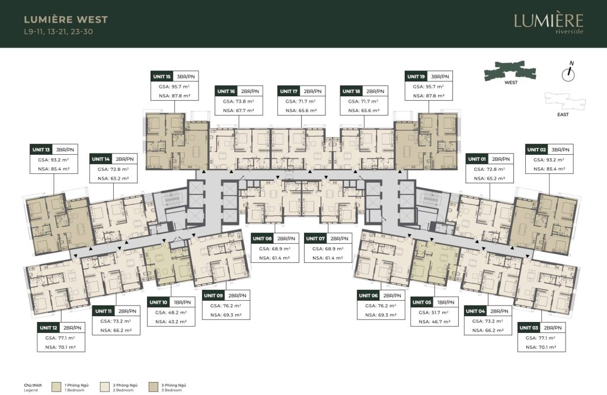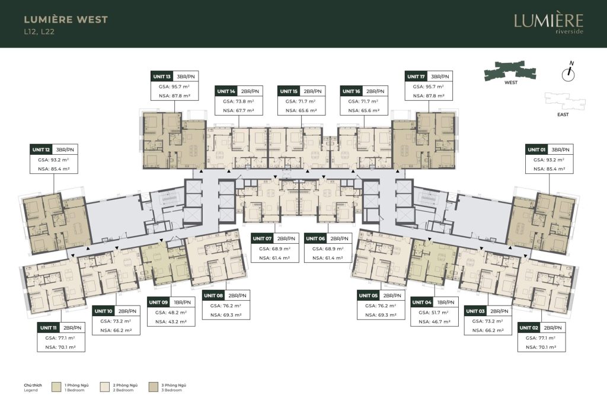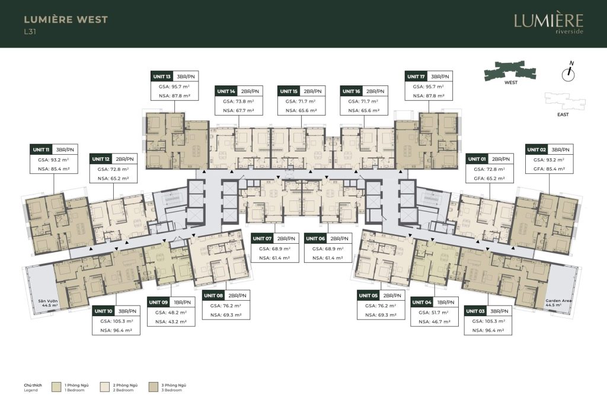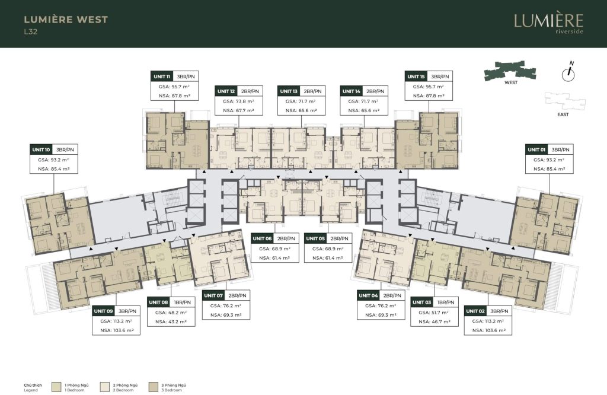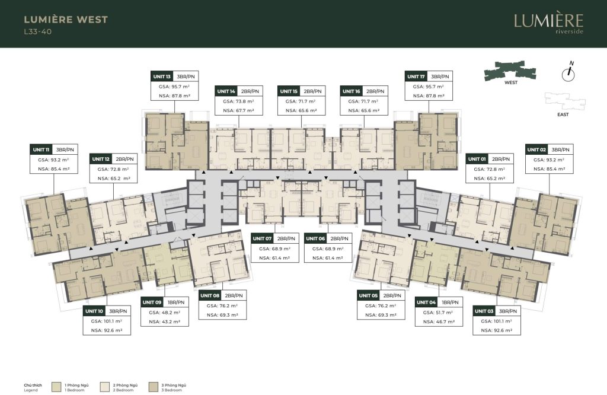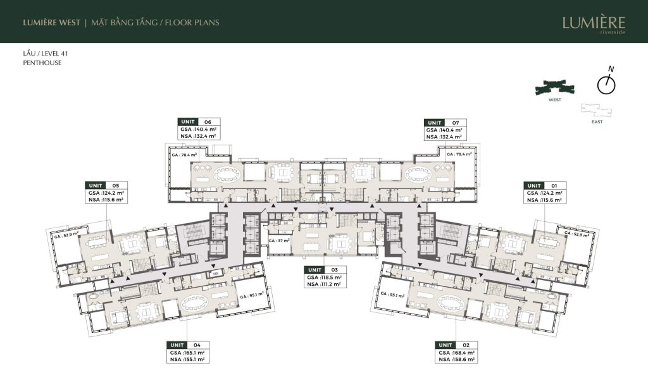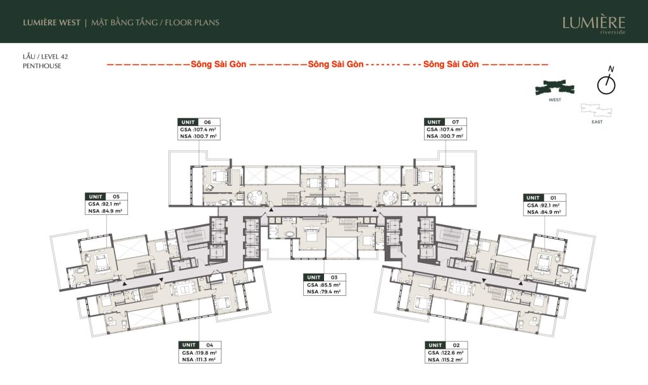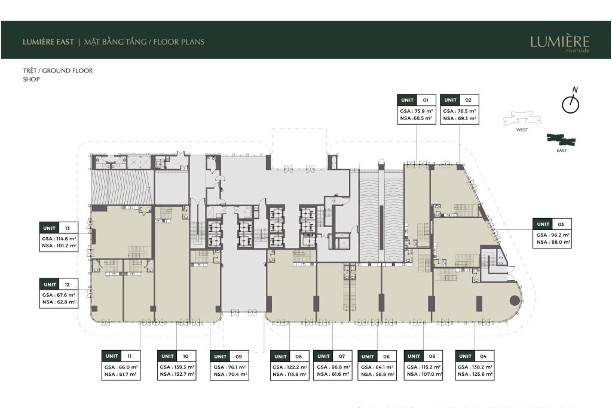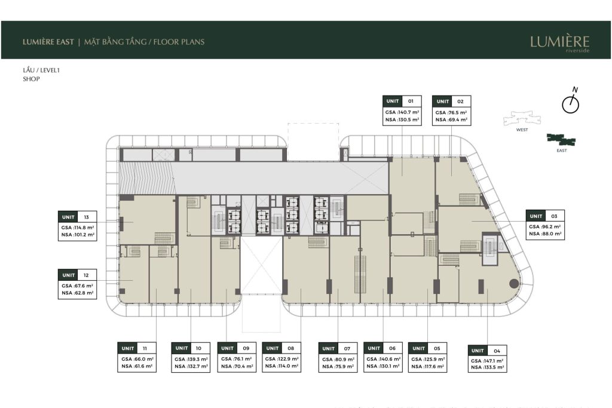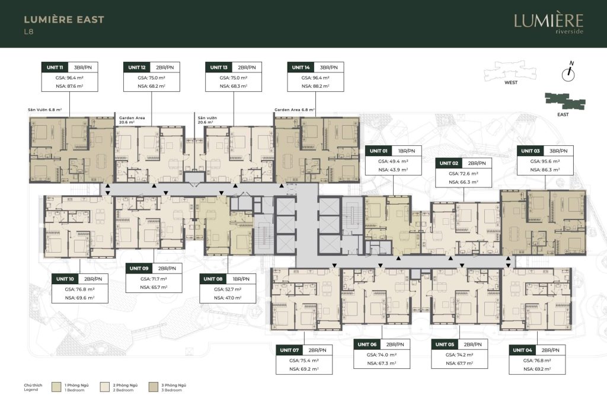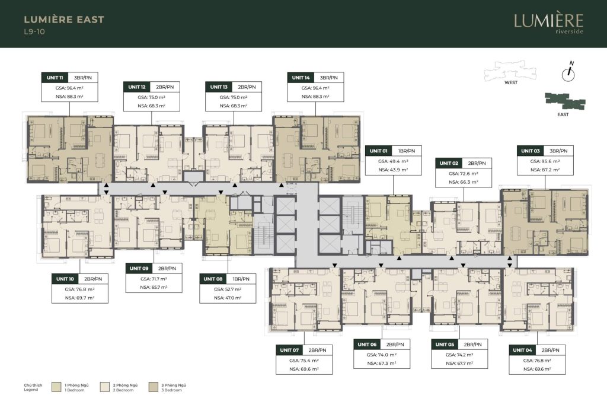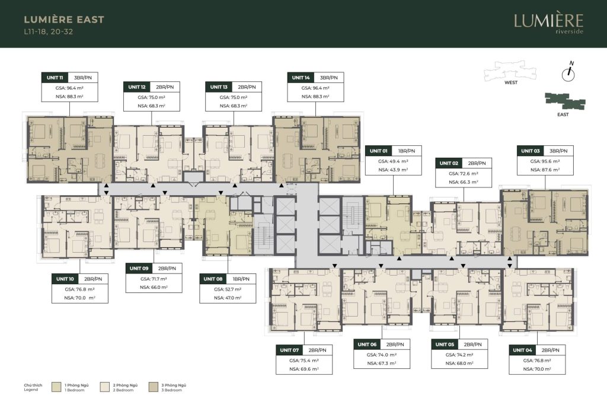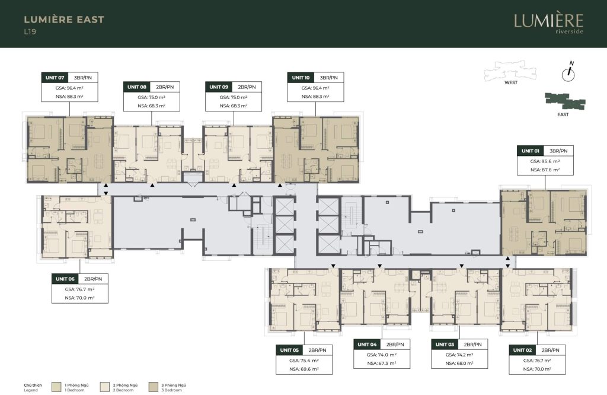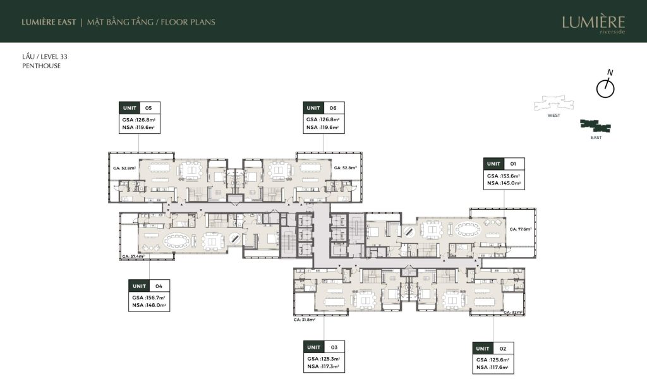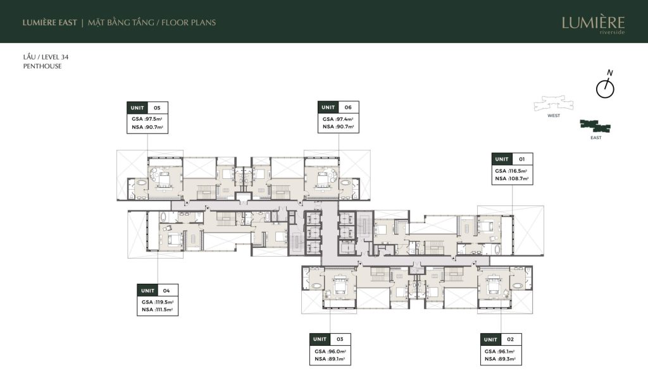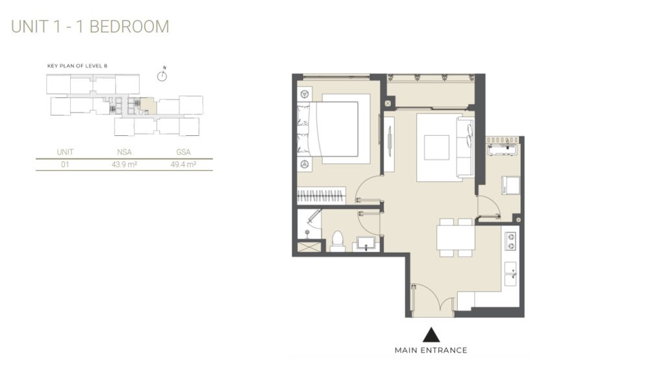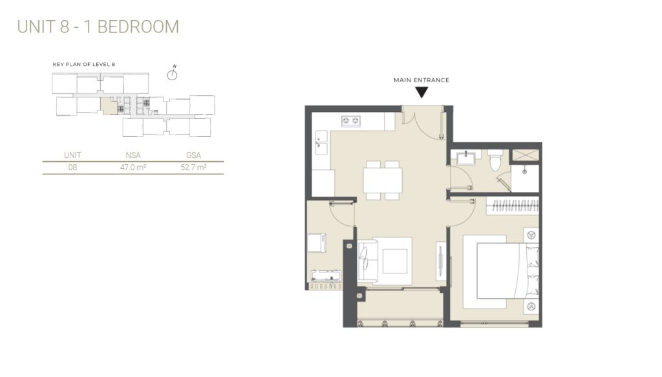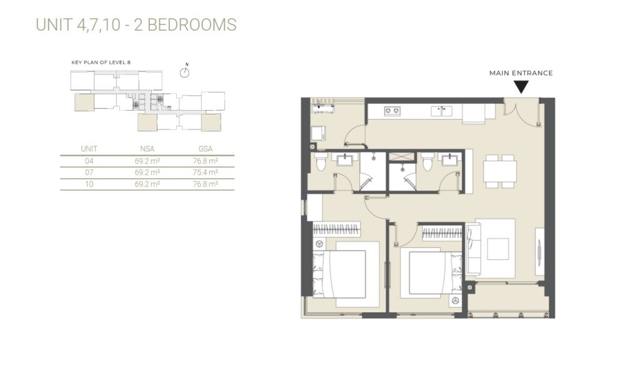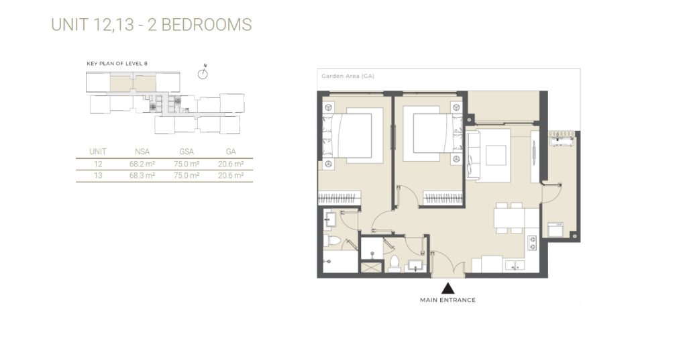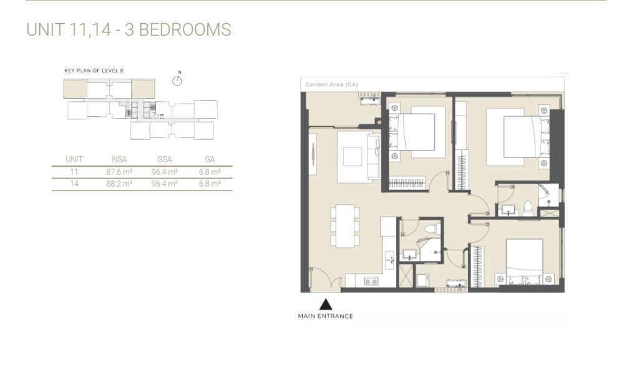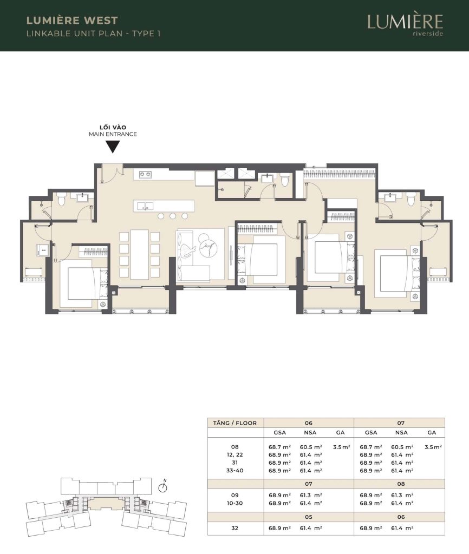Lumiere Riverside Layout Apartment: West & East Tower
The overall layout of Masteri Lumiere Riverside apartment includes 2 towers including East tower and West tower. Of which, the West tower is 44 floors high, the East tower is 36 floors high. The project will bring 1,030 luxury apartments in District 2. This is a high-end segment line developed by Masterise Homes, one of the most prestigious names in the real estate market of Ho Chi Minh City. Masterise Homes is well-known for a series of high-end apartment complexes in Saigon such as Masteri Thao Dien, Masteri An Phu, Millennium, M-one Gia Dinh,…
Overall information about Lumeire Riverside condo
- Project name: LUMIÈRE Riverside
- Location: 259 Vo Nguyen Giap, An Phu Ward, District 2, HCMC
- Investor: Masterise Homes
- General construction contractor: Newteccons
- Guarantee bank: Techcombank
- Land area: 1.9 ha
- Building density: 30%
- Nuber of blocks: 2 (West tower and East tower)
- Total number of apartments: 1030 unit
- Starting construction: Quarter 2/2020
- Handover: Quarter 4/2023
- Project legal: House ownership certificate
- Ownership: Long-lasting pink book (for Vitenamese); 50 years (for foreigners)
Master plan of Lumiere Riverside District 2
Masteri Lumiere Riverside project consists of 2 blocks: West Tower (42 floors) and East Tower (36 floors). The investor offers a diverse selection of apartments, situated on a sprawling land area spanning 19,395 square meters. There is a variety of high-end product options including 1,2 3 bedroom apartments, penthouse, duplex according to requirements of residents.
Lumiere Riverside West apartment layout
- 44-storey building, 2 basements
- Floor density: 19 apartments/floor
- Refuge floor: 12, 22 & 32
- 1 bedroom apartment: 49 – 52 m2
- 2 bedroom apartment: 68 – 77 m2
- 3 bedroom apartment: 92 – 113 m2
- 4 bedroom apartment (compound apartment): 150 m2
- Penthouse: 198 – 293 m2
- Shophouse: 107 – 283 m2
Shophouse layout at West Tower – Ground floor
West Lumiere shophouse – 2nd floor
West Lumiere layout – 32nd floor
Lumiere Riverside East layout
- 36-storey building, 2 basements
- Floor density: 14 apartments/floor
- Refuge floor: 19th floor
- 1 bedroom apartment: 49 – 52 m2
- 2 bedroom apartment: 68 – 77 m2
- 3 bedroom apartment: 92 – 113 m2
- 4 bedroom apartment (compound apartment): 150 m2
- Penthouse: 198 – 293 m2
- Shophouse: 107 – 283 m2
Penthouse layout at East Lumiere Riverside
East Tower includes 06 duplex penthouses designed in a duplex format, with a private garden for each apartment on the 33rd-34th floor. The homeowner will own a private garden for each apartment on the 33rd floor. Furthermore, penthouse at East Lumiere Riverside has a direct view of the Saigon River and panoramic views of the city – Landmark 81 view.
Detailed layout of Masteri Lumiere Riverside apartments
1-bedroom apartment layout at Lumiere Riverside
The number of 1-bedroom apartments at the Lumière Riverside An Phu project is approximately 105 “limited edition” apartments. All apartments are designed with open and airy plan floors, guaranteed river view, internal area, Landmark81 view… Estimated selling price of 1BR apartment at Lumiere Riverside Thao Dien ranging from 4.5 – 5.9 billion excluding VAT.
2-bedroom apartment layout at Lumiere Riverside
Luxurious 2-bedroom apartment Lumière Riverside around 540 apartments, accounting for the largest number. These apartments are designed to be airy, unobstructed, and corner units with direct view of Saigon River, Landmark 81, and a beautiful view of the city at night.
In addition, the expected selling price of 2BR apartment at Lumiere ranges from 6.1 – 8.8 billion excluding VAT.
3-bedroom apartment layout at Lumiere Riverside
Most Lumiere Riverisde 3-bedroom apartments are located in corner locations, with an average area of 92 – 113 m2. These units possess unlimited view, panoramic view of Saigon River, Landmark 81. And the expected selling price of 3BR apartment at Lumiere Riverside District 2 ranges from 9.2 – 13 billion excluding VAT.
Linkable apartment at Lumiere Riverside District 2
Masteri Lumière Riverside linkable apartment includes 4 bedrooms (2 adjacent apartments, connected to each other), accounting for a very small number. It is one of the best options for families with large members. The area of a linkable apartment is approximately 150 m2, and reference selling price from 17 billion excluding VAT.
Besides, Masteri Lumiere Riverside condo also has a Penthouse and Shophouse with the rumored selling price being from 90 – 115 million/m2.
Sale policy with payment schedule for Masteri Lumiere Riverside
To bring peace of mind to investors when buying Masteri Lumiere Riverside, as well as the opportunity to own a potential apartment near the upcoming Metro line No. 1 in District 2. With only 30% down payment, the bank supports a 70% loan, with a grace period of principal and 0% interest within 30 months (no later than September 30, 2023). In addition, the investor offers a 5% discount for customers who pay early, with 60 months of free management support for 5 years.
By the way, if you are searching apartments for rent in Lumiere Riverside, feel free to contact Visreal to get further information. We’re willing to support our customers to find the suitable accommodation in Ho Chi Minh City.

