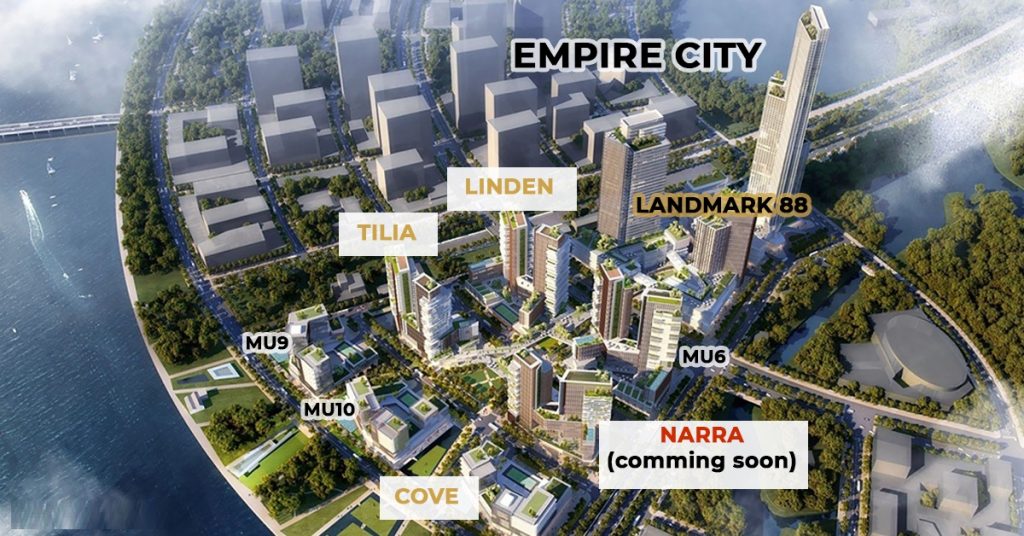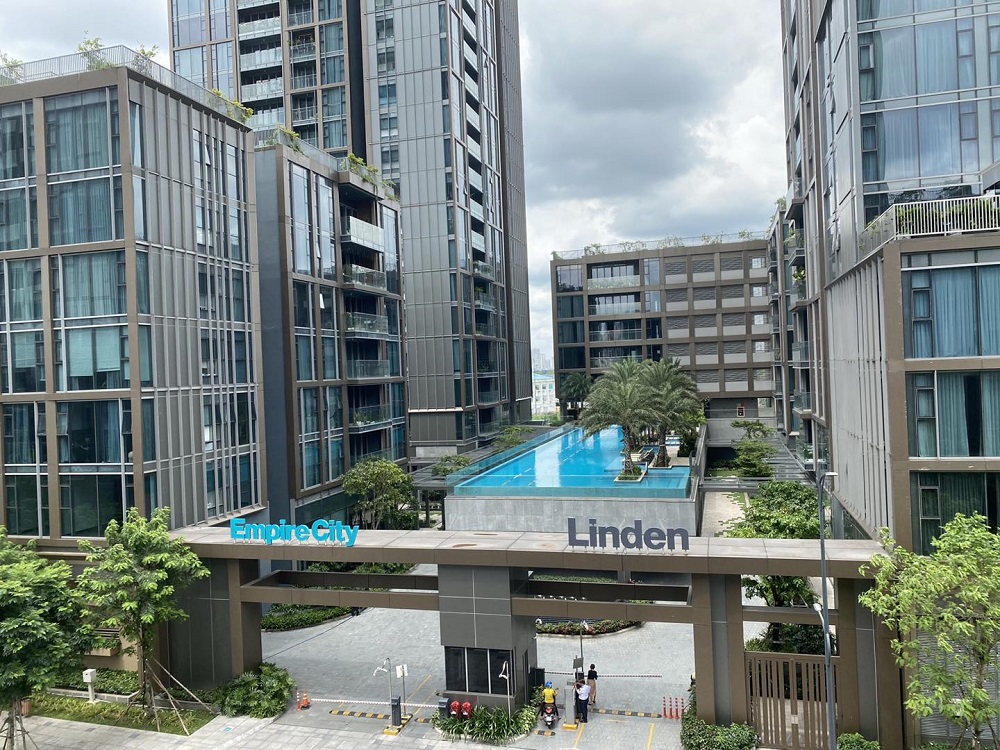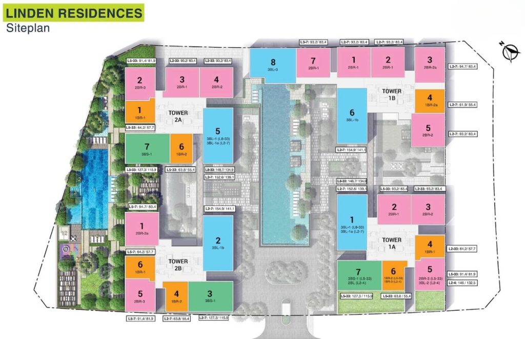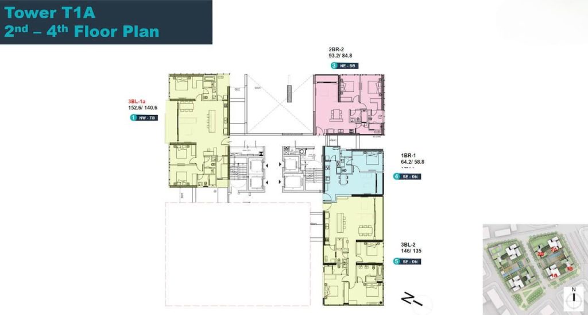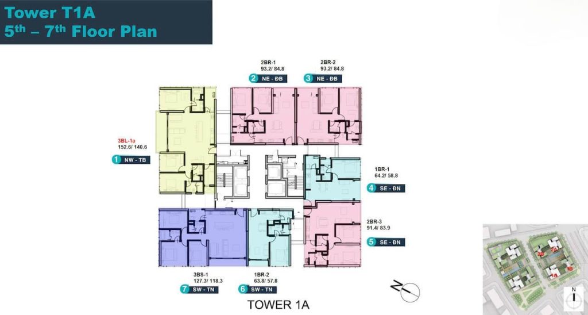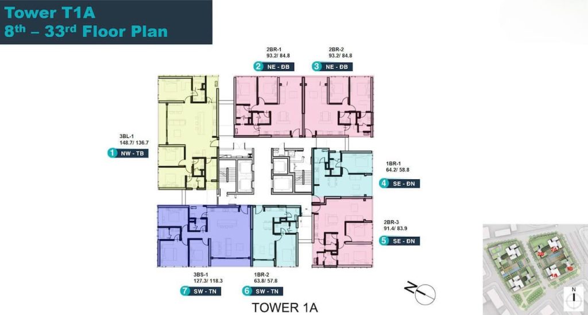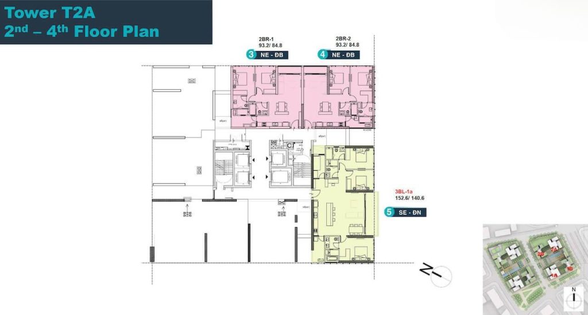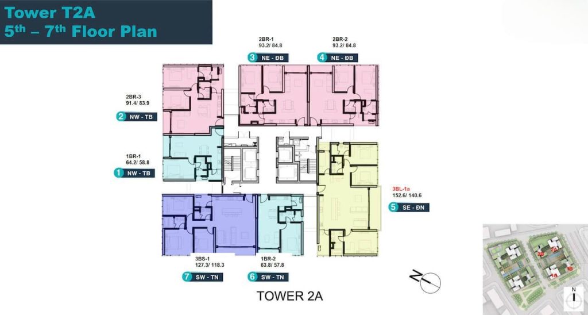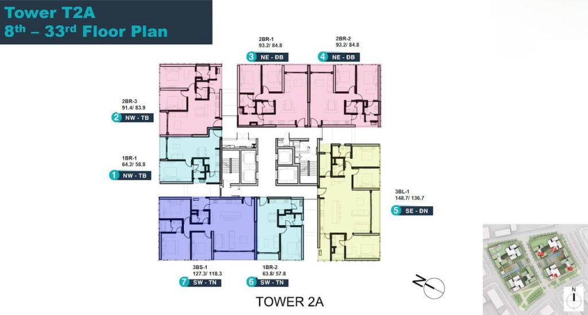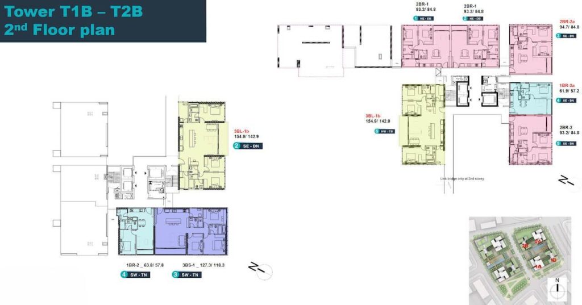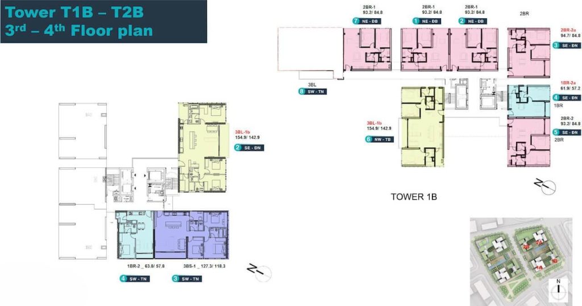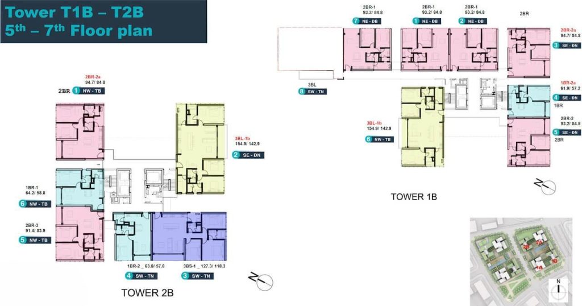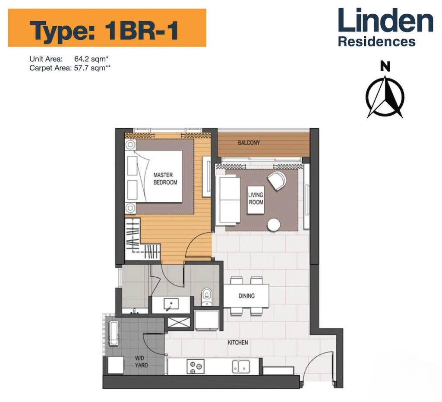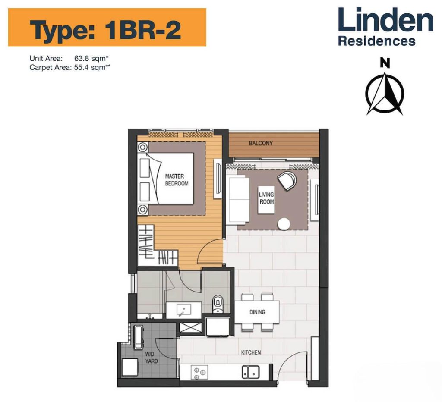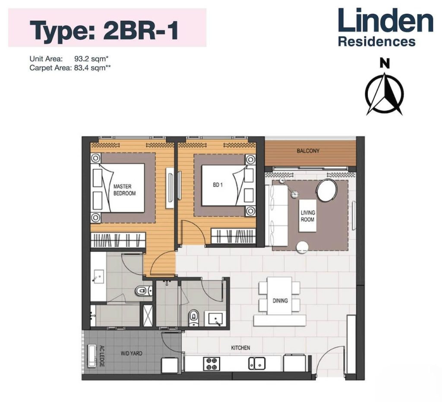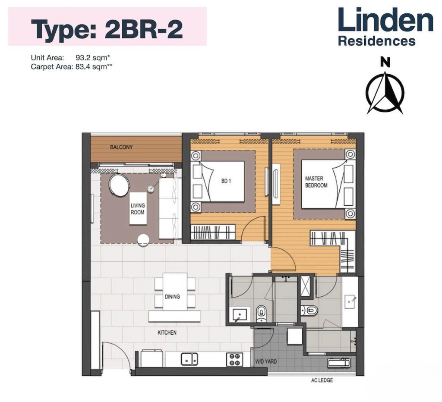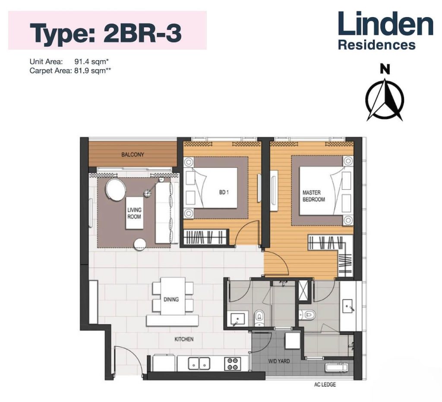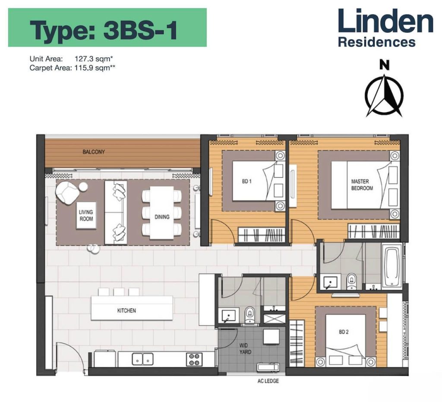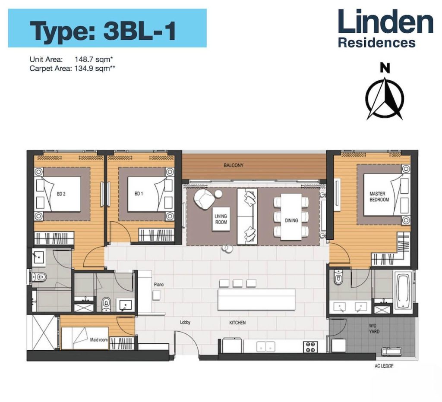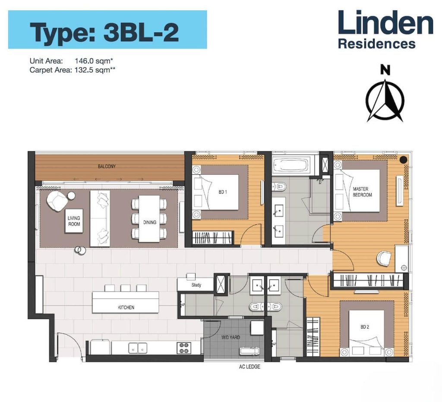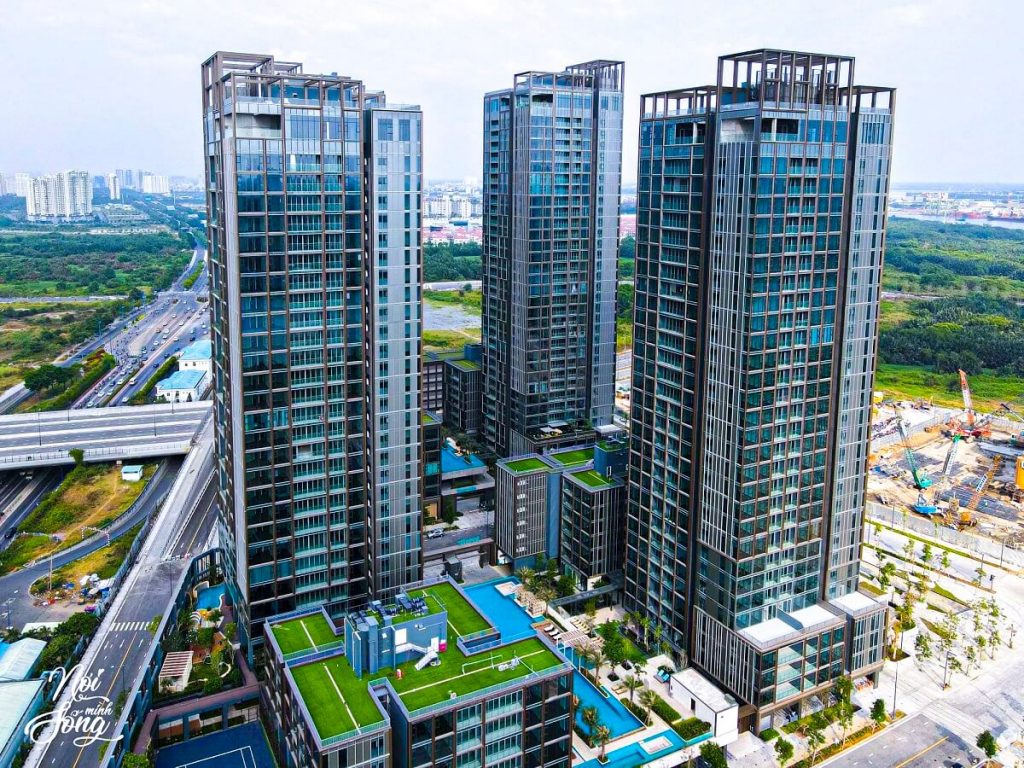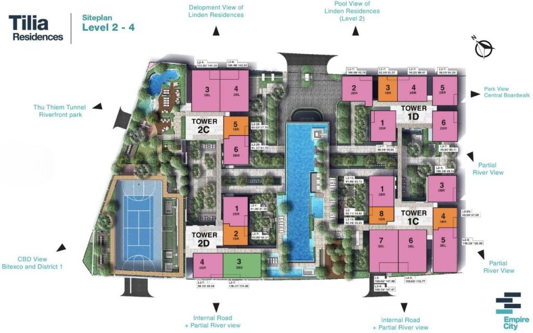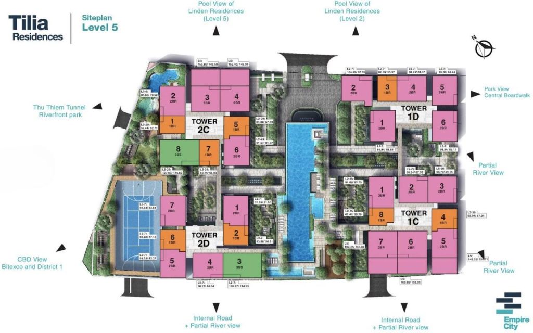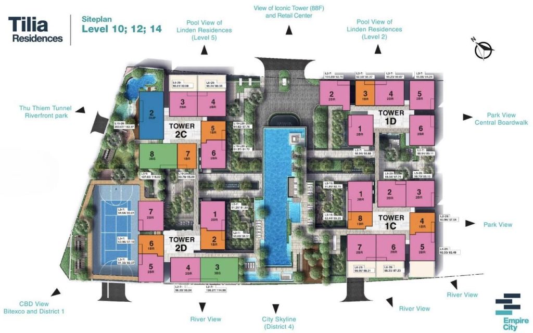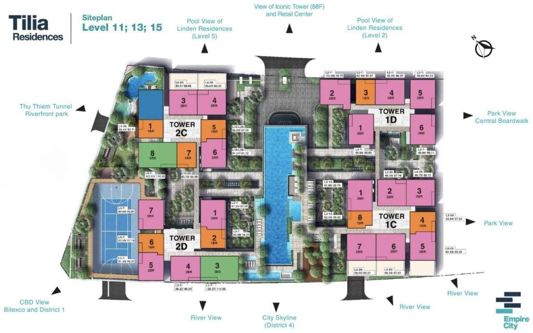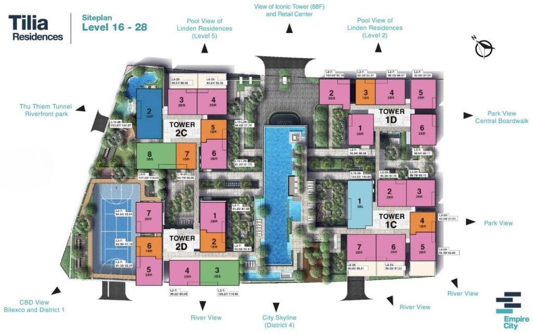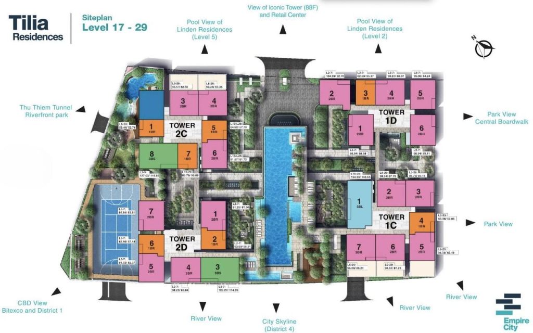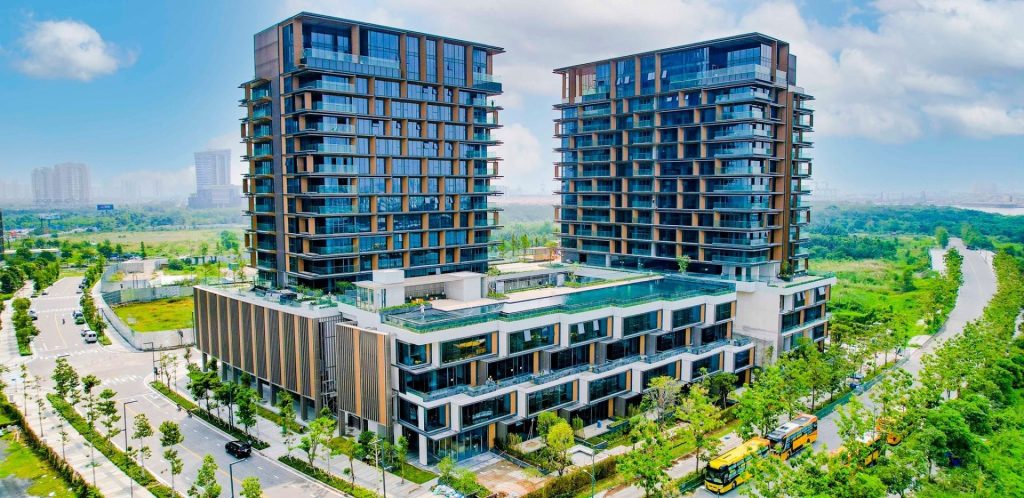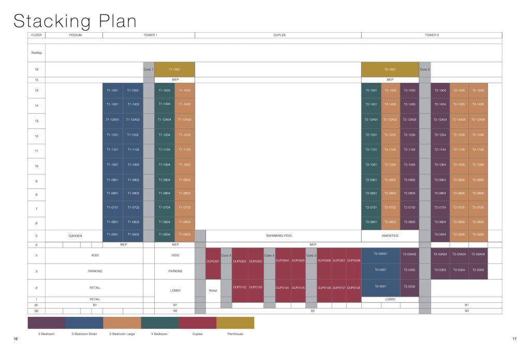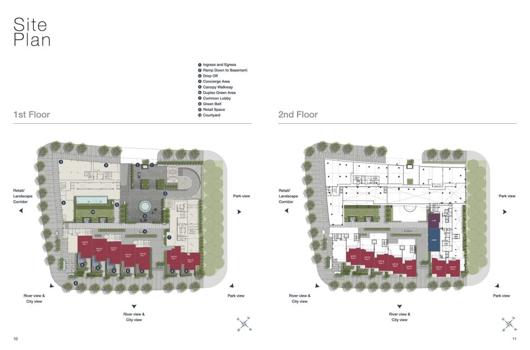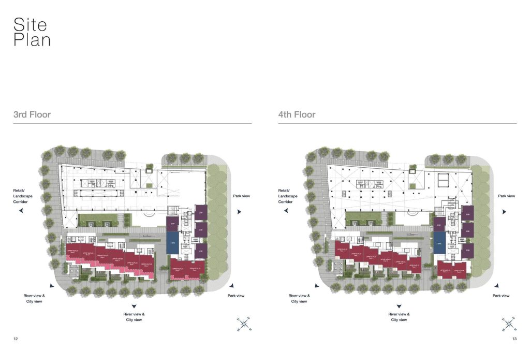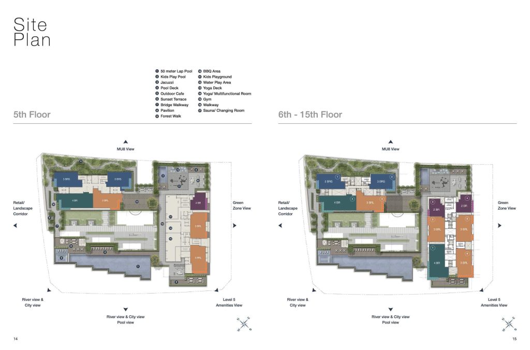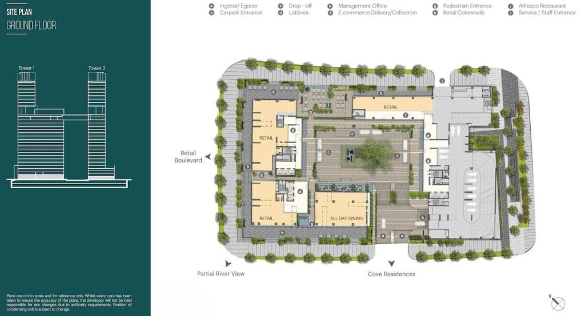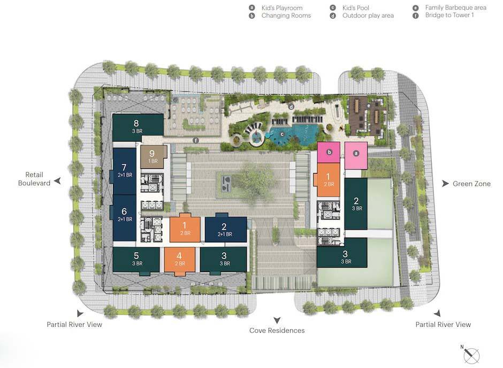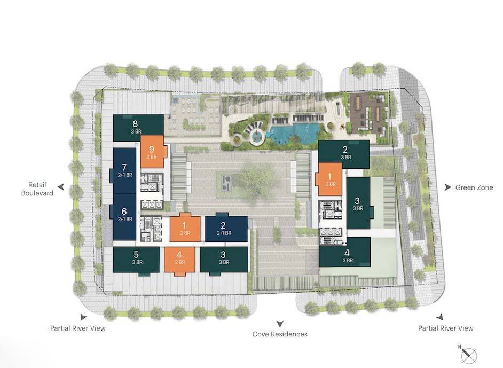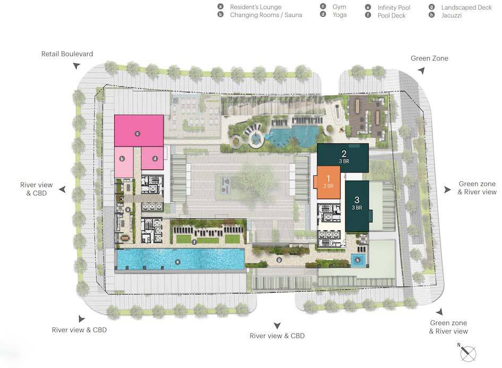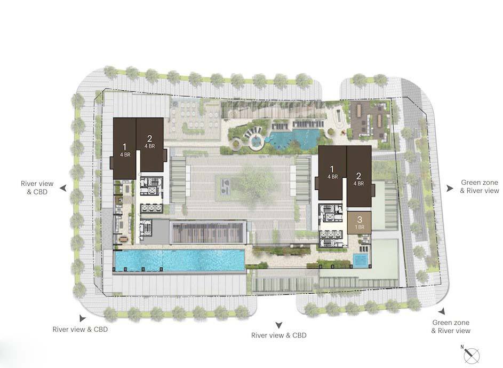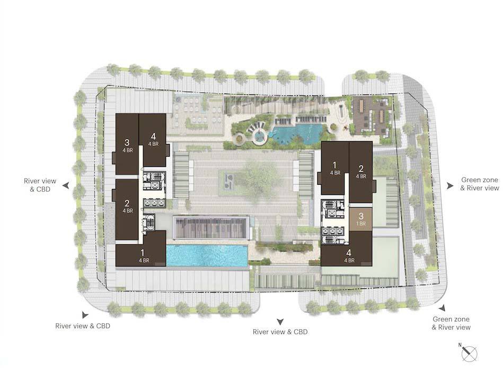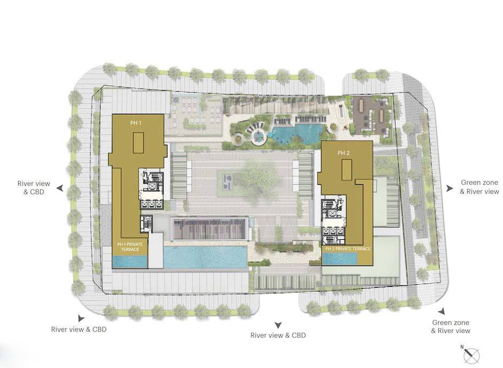Empire City Thu Thiem apartment layout in District 2
The Empire City Thu Thiem apartment has open layout including 1-2-3-4 bedrooms, duplex and penthouse with spacious area from 64-260m2. Empire City is the luxury condo project in Thu Thiem area, District 2, Ho Chi Minh City. Up to now, the development has 4 phases including Linden, Tilia, Cove, Narra residences, especially the Empire 88 Tower is expected to become the highest building in Vietnam.
Overview of Empire City Thu Thiem District 2
- Project name: Empire City
- Investor: Joint Venture between Keppel Land (Singapore) – Tran Thai – Tien Phuoc (Vietnam) and Gaw Capital Partners Real Estate Fund (UK).
- Location: Along Mai Chi Tho Street in Functional Area No. 2 (2B) of Thu Thiem Urban Area, District 2, HCMC.
- Starting construction: 10/2015
- Complete overall: Including 4 phases in 2025 (Linden Residence, Tilia Residence, Cove Residence and Narra Residence)
- Project scale: Empire City Thu Thiem consists of a high-end commercial center complex, 5-star hotel, offices and apartments, serviced apartments, underground parking… Especially, the Empire 88-storey observation tower is the highest in Vietnam – Empire 88 Tower.
- Land area: 14.5 ha
- Number of apartments: 3745 units
- Type of unit: 1-2-3-4 bedroom, duplex, penthouse.
Area of Empire City apartment
- 1-bedroom apartment: 64m2 (1BR-1WC)
- 2-bedroom apartment: 90-94m2 (2BR-2WC)
- 3-bedroom apartment: 127-148m2 (3BR-2WC)
- 4-bedroom apartment: 212-228m2
- Duplex: 235-259m2
- Penthouses: 407-439m2
Linden Residence Empire City Layout
Linden Residence in Empire City complex has 4 blocks:
- T1A: 33 floors
- T1B: 7 floors
- T2A: 33 floors
- T2B: 7 floors
Unit size:
- 1-bedroom: 63m2
- 2-bedroom: 93m2
- 3-bedroom: 127m2
- 4-bedroom: 148m2
- Penthouse: 350m2
T1A Linden layout
T2A Linden layout
T1B – T2B Linden layout apartment
Apartment floor plan of Linden Residence Empire City
1 bedroom apartment floor plan
2 bedroom apartment floor plan
3 bedroom apartment floor plan
Tilia Residence Empire City apartment layout
Tilia Residence is the 2nd phases of Empire City Thu Thiem project. Tilia Residence has 4 towers, 2 34-storey towers and 2 7-storey towers including 472 apartments. There are 5 types of apartment in Tilia Residence including:
- 1-bedroom apartment: 63m2
- 2-bedroom apartment: 98m2
- 3 bedroom apartment small: 130m2
- 3-bedroom apartment large: 155m2
- Duplex: 204m2 (has private lift)
Cove Residence (Mu11) layout
Cove Residence is the most luxurious apartment in Empire City condo with 136 luxury apartments including:
- 2-bedroom apartment: 83-101m2
- 3-bedroom apartment small: 135-157m2
- 3-bedroom apartment large: 157-183m2
- 4-bedroom apartment: 212-228m2
- Duplex: 235-259m2 (15 apartments)
- 2 Penthouses: 407m2 and 439m2
Narra Residence Empire City Thu Thiem District 2 layout
Narra Residence is the 4th subdivision in phase 4 of opening for sale the Empire City Thu Thiem project. This is a luxury apartment building with 100% high-end full glass design, especially with Dual Key apartments (2 bedrooms + 1 bedroom) giving customers incredible experiences.
The overall floor plan of the Narra Residence apartment located at Block MU8 includes 2 blocks ( Tower 1 and Tower 2) 29 floors high with a scale of 280 apartments, 2 basements, utility floors located on floors 1-3 and 19th floor. Apartments from floors 2 – 29, including:
- 1 bedroom apartment: 62m2
- 2 bedroom apartment: 93m2
- Dual key apartment (2 bedroom +1): 128m2
- 3 bedroom apartment: 147m2
- 4 bedroom apartment: 166m2
In conclusion, Empire City apartment layout has an open and modern design to bring residents a blend of comfort and convenience. Whether you seek a tranquil retreat from the bustling city or a vibrant lifestyle, Empire City offers a diverse range of options to suit diverse preferences and lifestyles.
If you are looking for a rental apartment in Empire City, please contact Visreal to get free consultation and available options with good price and excellent services!
>>> See more: Top facilities at Empire City Thu Thiem

